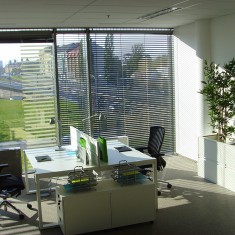| Office space | Access and security | Building |
Office space
| Flexible space arrangement based on client requirements | Office space from 100 to 1,314 m2 |
| Air-conditioning with individual controls | Suspended ceilings with integrated lights and sprinklers |
| Raised floors including floor boxes | Inside blinds |
| Fresh air circulation 50 m3/ working space | Individual utility metering (electricity, heat, air conditioning, water) |
| Příprava pro pevné linky, ISDN, ADSL, optický kabel | Ceiling height 2.9 m |

Access and security
| Building access 24/7 | 24-hour security |
| Access card system and turnstiles | Barrier-free access |
| 4 separate entrances and 2 representative reception desks | 8 high-speed lifts |
| Roof terraces | Separate lifts to the underground garage and to the office spaces |
| CCTV, EPS, EZS |
Building
| Sufficient underground parking capacity (90 m2/ parking space) | Shops and services on the ground floor |
| Cafeteria in the building | Option to set up a customer centre |
| Option to place company logo on the roof | Basement storage area |














